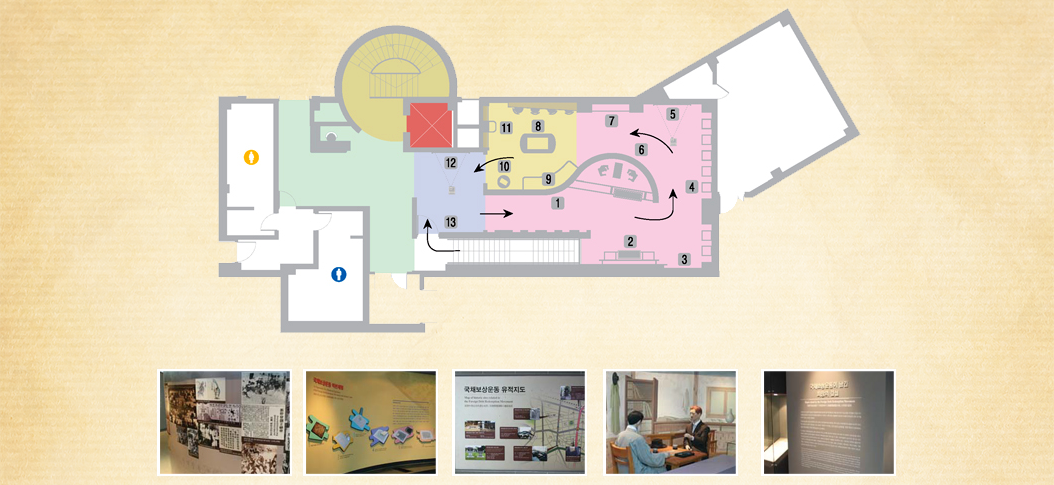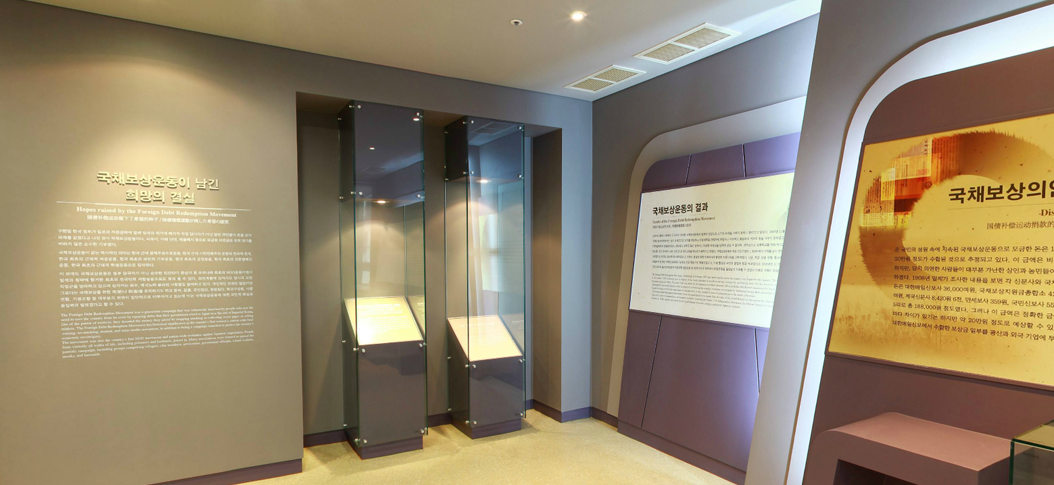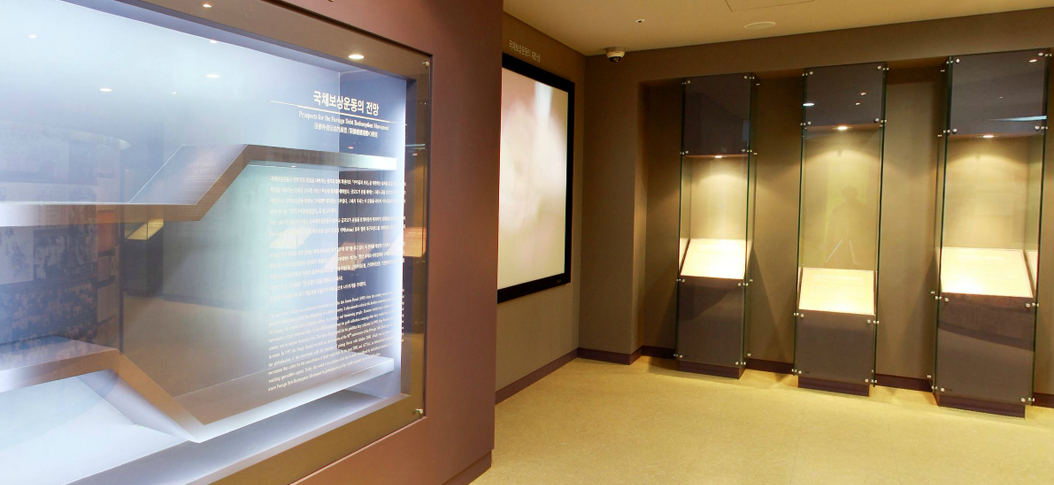
-
Current state of the building, by floor and use
-
- B2F 159.24 ㎡
- machine room, electric room, generator room, etc.
- B1F 321.86 ㎡
- first exhibition hall, theater
- 1F 329.61 ㎡
- lobby, second exhibition hall, participatory learning hall
- 2F 318.3 ㎡
- machine room, electric room, generator room, etc.
- 3F
- roof garden
-
First exhibition hall
-
Second exhibition hall
11 exhibition displays, one projector, four imaging devices, one multi-vision, exhibition panels, etc.
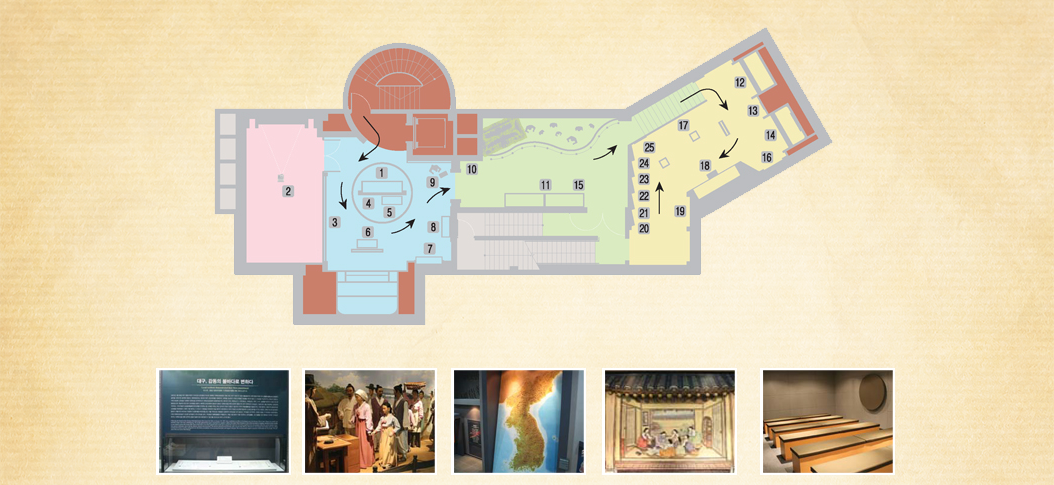
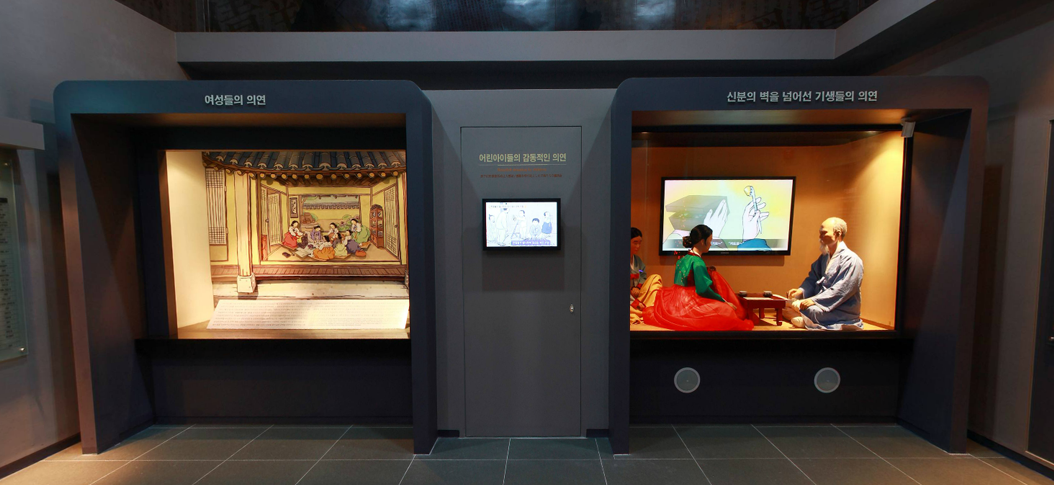
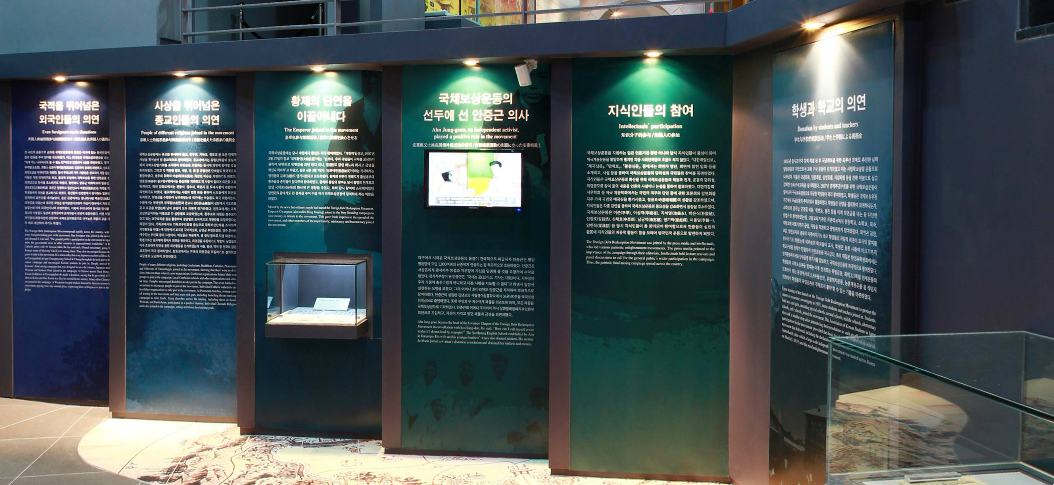
two exhibition displays, two projectors, exhibition panels, etc.
